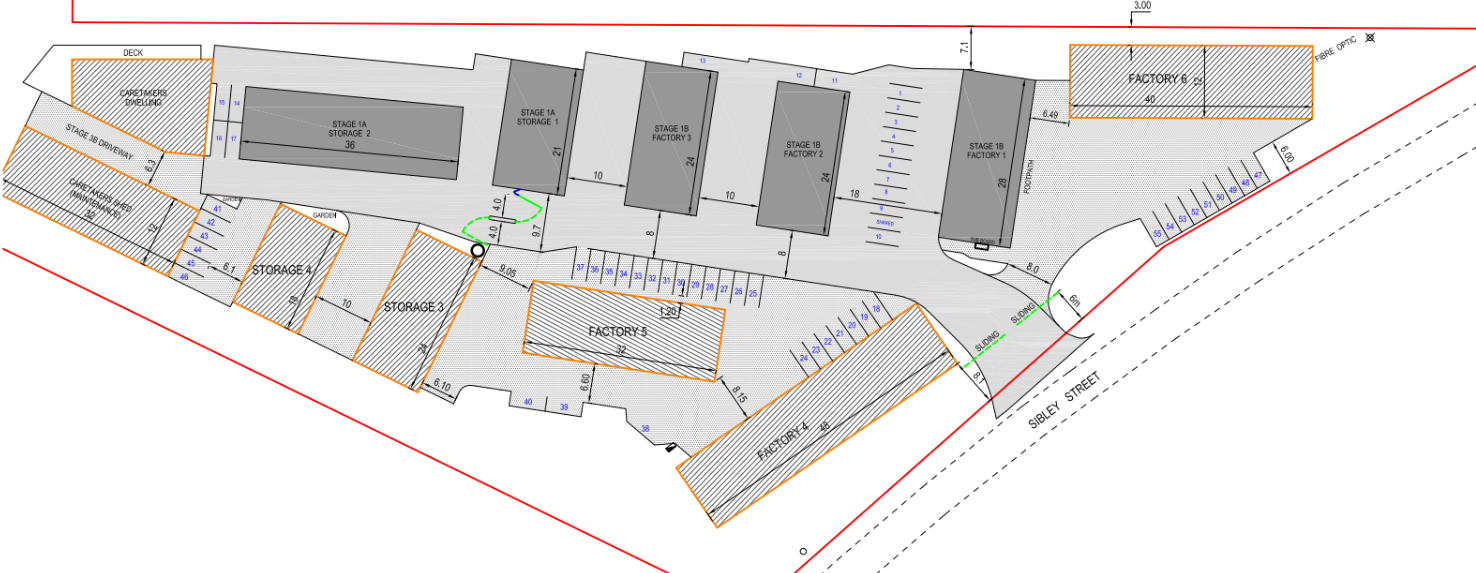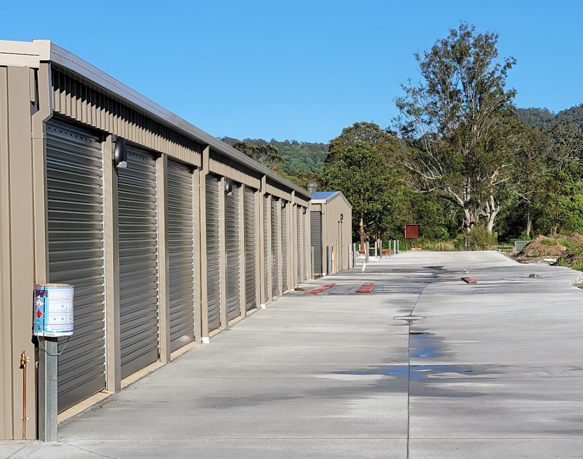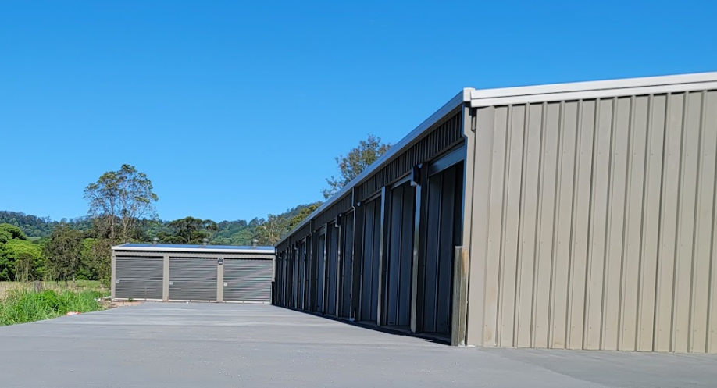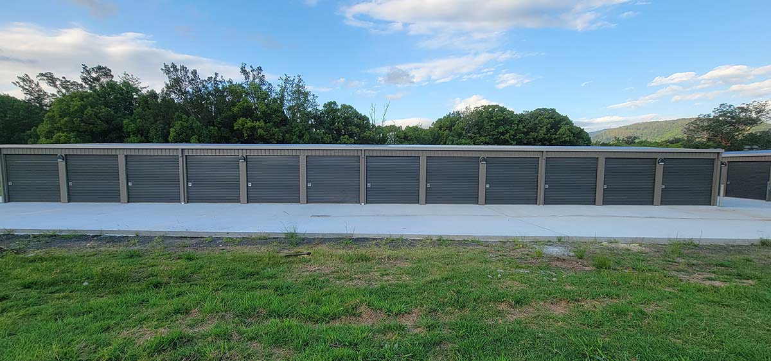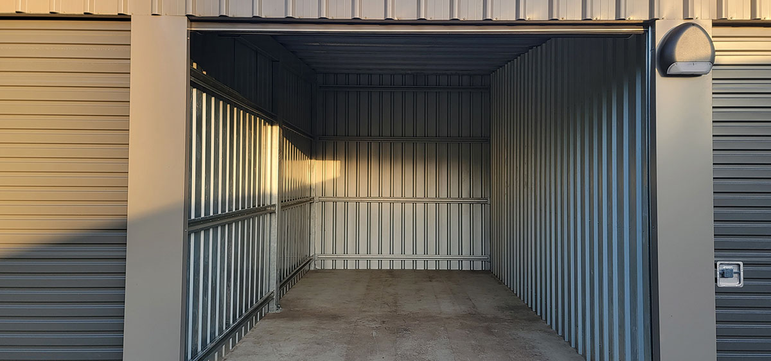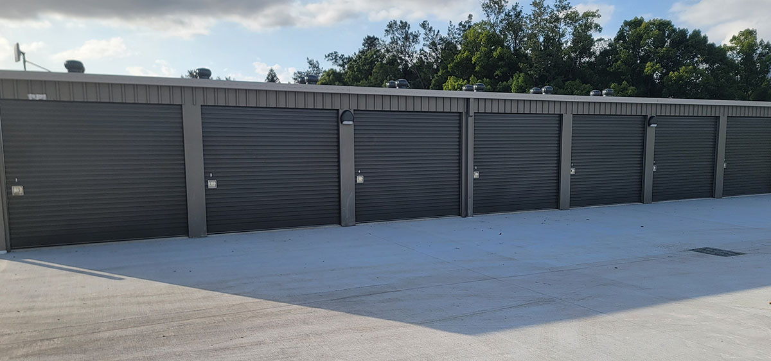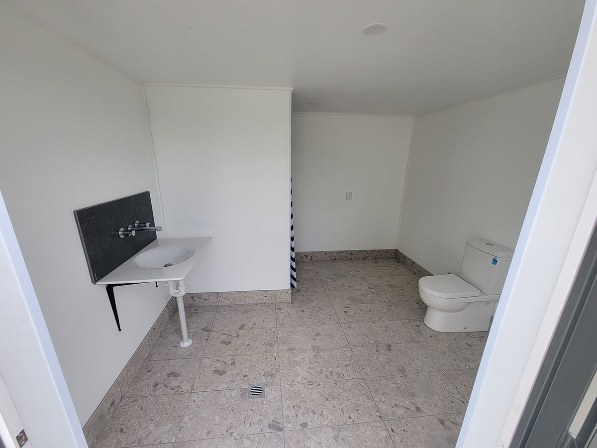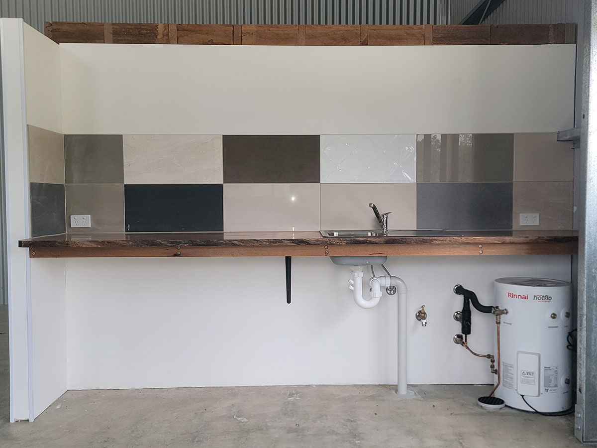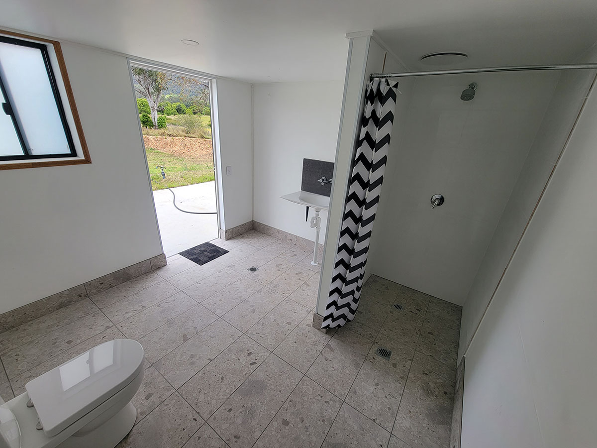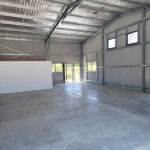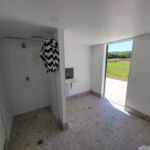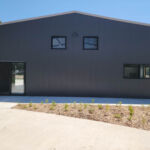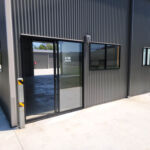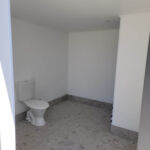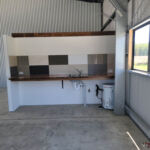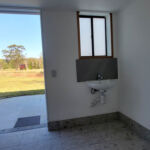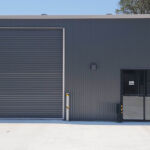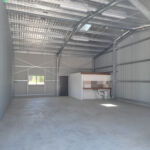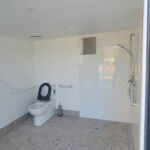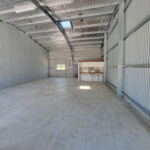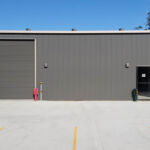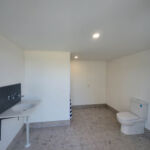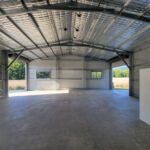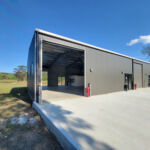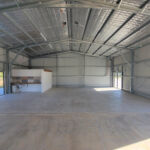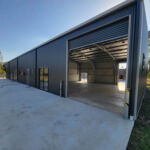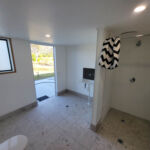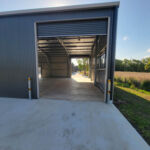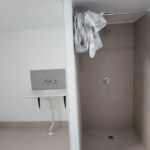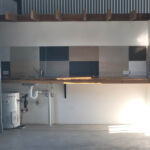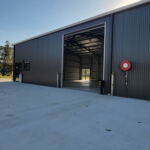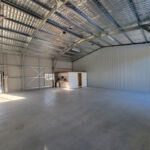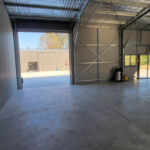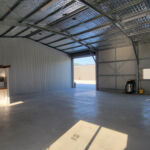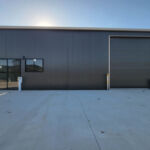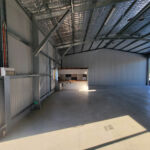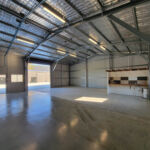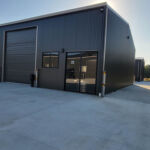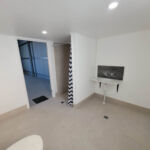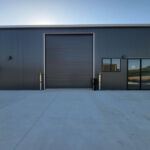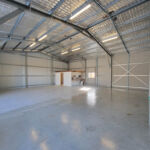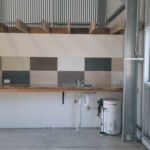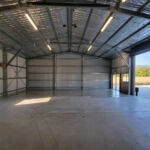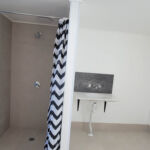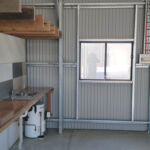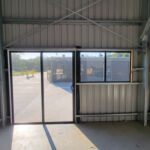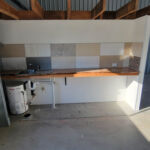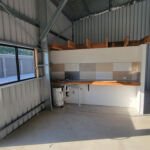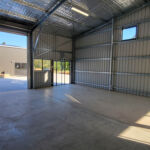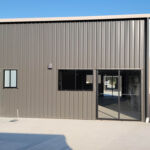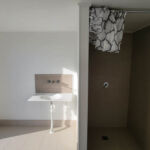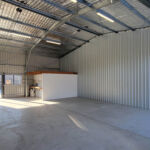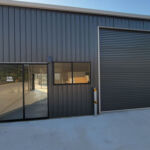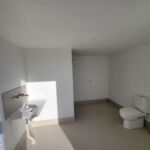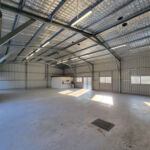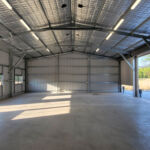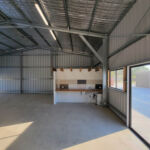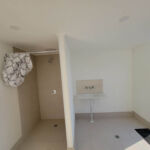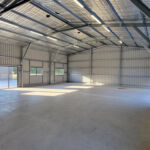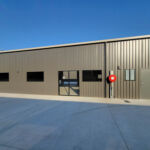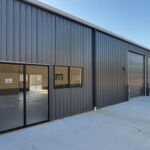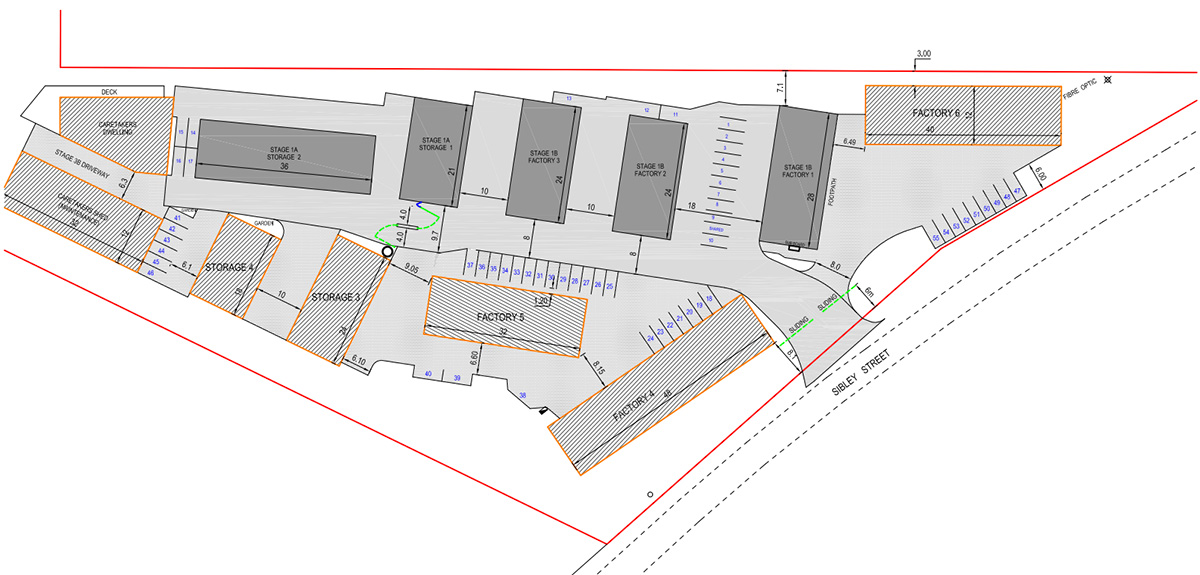NIMBIN SELF STORAGE & ARTS HUB
Nimbin Hub – Dynamic New Spaces for Industry Arts, Innovation & Storage
Nimbin Hub is a multi-stage, mixed-use development.
The above concept plan is a good starting point for an understanding the overall vision for Nimbin’s New Hub, an industry-focused, mixed-use development.
Stage 1A – Self-Storage and More
Stage “1A” is the first part this project and encompass various self-storage units:
Nimbin Storage commenced trading in December of 2022 as the first operational stage of Nimbin Hub. The demand for space at Nimbin Storage has been astounding.
Nimbin Storage provides a range of self-storage units, together with a limited number of, single-car garage size units for the wholesale sale and display of goods in addition to storage.
Typical self-storage unit:
Stage 1A also includes seven, single-car garage size units (about 6m x 3m) with whirlybirds, insulation, electricity, and internet available. In addition to basic storage, these seven, premium units are intended for active, operational commercial use by providing, readily available, reasonably priced spaces, with low overheads and very flexible rental periods. No long-term lease is required and you can vacate with just 7 days’ notice. These premium units are designed and intended for the wholesale sale and display of goods to ABN holders.
Most storage units can be booked on-line (subject to limited availability) but you will need to contact nimbinstorage[at symbol]gmail.com and provide your ABN for a premium unit with the optional power and wi-fi.
More information can be found on our unit sizes page or book online for one of our Stage 1A spaces.
Stage 1B – Light Industry, Arts & Innovation
Stage 1A plants the see for commercial opportunity but it’s Stage 1B that aims to seriously ramp up the range of goods and services available in Nimbin.
Stage 1B consists of three light industrial buildings comprising a total of seven, self-contained light industrial units.
Our Stage 1B building slabs have a range of design features, such as thicknessing strips for mezzanine levels, vehicle hoists and graded fall to trade waste capture. All seven of the light industrial units will have access to bathrooms with showers and each has a small kitchenette.
“Stage 1B” has been constructed to last. Almost 2,500 square meters of concrete has been poured so far, including wide access isles, generous car parking, exceptionally thick building slabs and an exceptionally wide, 140m long central driveway.
Subject to any additional local council consent and conditions, the Stage 1B units could accommodate a wide range of activities including:
- Numerous, specialised automotive, mechanical repairs & servicing;
- Gym/yoga/martial arts training etc;
- Furniture, joinery & woodworking;
- Tool hire, sales & repairs;
- Tyres shop;
- Small motors, mowers, tractors, farm equipment, motorcycle sales & repairs etc.
- High-tech industry such as a laboratory;
- Printing, sign writing & painting;
- Hydraulic hoses and repairs;
- Packing and manufacturing;
- Hotdesking;
- Electrical, lighting wholesale and supplies;
- Engineering & steel fabrication;
- Food processing, packing, brewing, bean roasting etc.
Unit Sizes
Click to expand panels…
Subject to local council consent and conditions, these facilities would generally be suited to a wide range of commercial activities including:
- Numerous, specialised automotive & mechanical repair & servicing;
- Gym/yoga/martial arts training etc;
- Furniture & woodworking;
- Tool hire, sales & repairs;
- High tech industry such as a laboratory;
- Printing & painting;
- Packing and manufacturing;
- Hotdesking;
- Warehousing;
- Engineering & steel fabrication;
- Food processing, packing, brewing, bean roasting etc.
Electricity
40A, three-phase power per light industrial unit. 15KW on-site solar power and battery backup for critical systems. We also have plans for large-scale solar and EV charging stations in conjunction with Stage 2 (see below).
Flood
All our finished floor levels are set to RL56.05m AHD, which is above the modern computer modelling of a 1 in 100 flood level (RL 55.6m to 55.9m). Even the Great Flood of 2022 was a long way off reaching all our finished floor levels.
For more information, see the FAQ’s for our self-storage units.
Security
The site is secured by automated gates, after-hours access, CCTV cameras, solar battery backup and more.
Building Features
All the industry buildings have gable roof construction, approximately 4.2m high at the eaves and 5.3m at the centre gable, quality roof insulation and numerous whirlybirds. All the light industry spaces have large, glass sliding doors and generous windows. Every unit has at least one, large roller door (3.6m high by 3.3m wide) opening onto generous, concrete access isles.
All of the industrial building slabs have thickening beams, edge beams and deep footings, engineered to enable construction of potential mezzanine levels in the future, with louver windows in place already to service mezzanine levels. Many of the units have special thickening for vehicle hoists. Unit G (Factory 3) also has a wash down bay and pit for oil separation and trade waste capture.
If you are interested in leasing of these light industrial spaces, please call or email us nimbinstorage[at symbol]gmail.com
Stage 2 and Beyond
DA approval is in place for Stage 2, which, in time, basically doubles both Stages 1A & 1B combined.
Stage 2 also encompasses an intersection upgrade for Sibley Street.
We have also put considerable thought into planning for Stages 3A & 3B. This concept plan is a good starting point for understanding where Nimbin Hub is headed:
In time, Nimbin Hub will become a vital, dynamic and comprehensive focal point for the wider Nimbin community. Act fast, be ahead of the curve, fortune favours the bold.
Why choose us
Situated in Nimbin’s emerging, dynamic hub for industry, innovation, local arts and artisan crafts, Nimbin Storage is a modern, safe, secure, fully automated, purpose-built facility.
- Fully automated
- Short & long term rentals
- Individually alarmed units
- High-tech 24 hour CCTV
- PIN code access
- Wide paved driveways
- Lighting, power & Wi-Fi options
Explore our unit sizes, give us a call or grab a quote today!
Need a hand?
If you've got any storage or workshop related questions, please give us a call on 0491 015 654 or view our contact page for more details.

